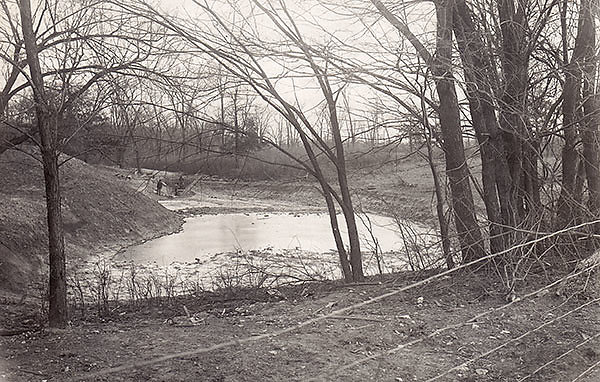Ossian Cole (O.C.) Simonds was an influential member of the regional prairie landscape movement when the Douglases hired him. He was born near Grand Rapids, Michigan, in 1855, and studied architecture and civil engineering at the University of Michigan.
Simonds’s work on Graceland Cemetery in Chicago, Illinois, brought him recognition and business from parks, campuses, estates, and other facilities throughout the Midwest. As demand for his services grew, he started his own landscape architecture firm in 1903 and began to write articles on residential and park landscape gardening in professional and popular journals.

Simonds advocated for developing a knowledge and general appreciation of nature’s beauty and artistry as the first key to creating a successful landscape. He maintained that it was critical to provide changing visual experiences by creating a series of landscape pictures. To this end, curvilinear drives and pathways, undulating planting patterns, and topography were important characteristics of Simonds’s designs.
By carefully manipulating such elements, one picturesque view could be enjoyed, while another waited as a surprise around the next corner.
He advised transplanting native trees, shrubs, and flowers to create safe retreats for the area’s flora. This regard for plant ecology has been considered one of Simonds’s pioneering contributions to American landscaping. Many of the Midwestern plantings that Simonds recommended, such as sumac and goldenrod, were unappreciated at the time and regarded as weeds.
Simonds had a preference for water features in his landscapes, and either introduced water features or enhanced existing ones. He acknowledged that the upkeep for such an amenity could prove troublesome but was worth the bother for the many attractions that lakes, ponds, and streams offered. Simonds had opinions on the proper treatments for shorelines and, for example, generally opposed the use of masonry or concrete walls.
The front yard, according to Simonds, should be the most artistic part of the landscape, and “From every viewpoint, it should appear beautiful enough to photograph or paint. A front yard should have open space to show sky, clouds, and sunshine.”
Careful planting allowed such goals to be achieved. The open space was defined by boundaries of foliage – trees and shrubbery – that gave the sense of outdoor living rooms. The rooms were not characterized by regulated edges, but rather by sculptural banks of plantings that had recesses, projections, and occasional openings.
Simonds objected to locating driveways and other prominent “artificial” features in the front yard, suggesting that such false elements would distract from the serenity and beauty expressed in a “well-kept, gently rolling lawn.” A pedestrian walkway was acceptable but should hug a planting edge.
In 1907, Simonds was hired to design the Brucemore estate. A driveway revision was needed to complement the mansion’s remodeling in which the main entrance to the house was shifted from the First Avenue facade to the opposite side of the house.
In planning for Brucemore’s expansion and development, the Douglases likely sought Simonds’s advice for siting anticipated buildings as well as plantings and other amenities.
Irene remained in close contact with Simonds and other employees of his firm through the 1920s and frequently sought their assistance and advice in the development of the landscape. Simonds’s influence can still be seen throughout the estate.